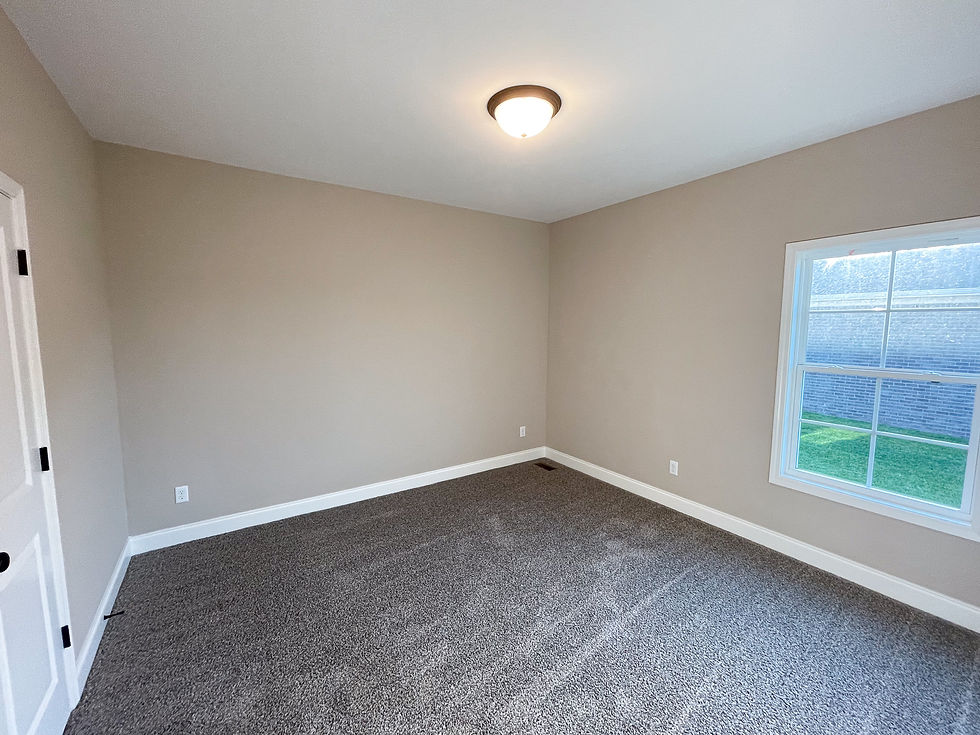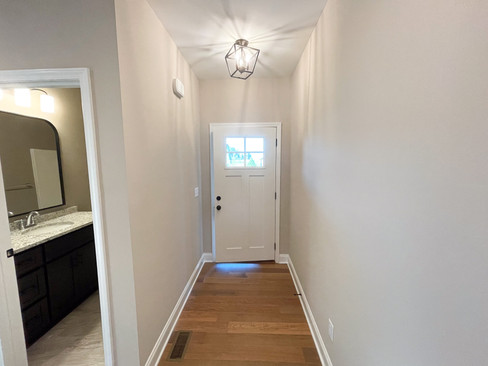Lexington Place 70
- Madi Phillips
- Apr 16, 2024
- 2 min read
How Many Closets Can You Spot?

The Exterior
This beautiful brick home has a traditional feel. The brick is Henry Coppermill, which is a deep brown brick with cream, gray, and copper accents.

The shaker panel garage door is in the color Sandstone. The vinyl siding and trim accents are in the colors Maverick Brown and Sierra. This pulls out the warm brown in the brick. Above the garage door is a single black fixture.

This floor plan has a covered front porch. It is the perfect spot to add a bench and some decor! The porch post and shutters are custom cedar stained a dark brown. The front door is painted Sherwin Williams Griffin.

The Interior
This home has three bedrooms, two bathrooms, and a two car garage. It is about 1560 square feet.
Walking in the front door, there is a foyer with a black lantern style fixture. People love this floor plan because you cannot see into the main living, kitchen, dining space when you walk in the front door.

Turing down the guest hall, you see a coat closet, bathroom, and two guest bedrooms.

The guest bathroom's finishes match the rest of the home. It has a large mirror in a modern arched frame.

The first guest bedroom has a twin window looking out to the front of the home.

The second guest bedroom has a more private view of the side yard. Both bedrooms have nice sized closets and carpeted floors.

Across from the guest hall is the laundry room. The laundry room has a storage closet and doubles as a mud room with the garage entry.

The two car garage has plenty of space to park two full sized vehicles. It is about 535 square feet.

Across from the laundry room is a full size hall closet. We love adding storage wherever possible!

The home then opens up into the open concept living, kitchen, and dining spaces. The LVP flooring is in the color Legendary Cheyenne. The walls are painted Soft Suede.

Turning to the kitchen, you notice the back door. This back door location is great because it doesn't take away from the dining room!

The kitchen cabinets are Espresso, which is a dark brown stain color.

The dining space is just off of the kitchen, making for a easy flow!

The kitchen island acts as seating and a functional work space. The kitchen sink is under a window, bringing in additional natural light.


The kitchen also has a full pantry!


The living room is defined by a tray ceiling.

The private primary suite is painted Morris Room Gray.

The bathroom and closet are through the sliding barn door.

The bathroom has a double bowl vanity and window above the toilet.

The primary walk in closet is ready for its new owners!














































Comments