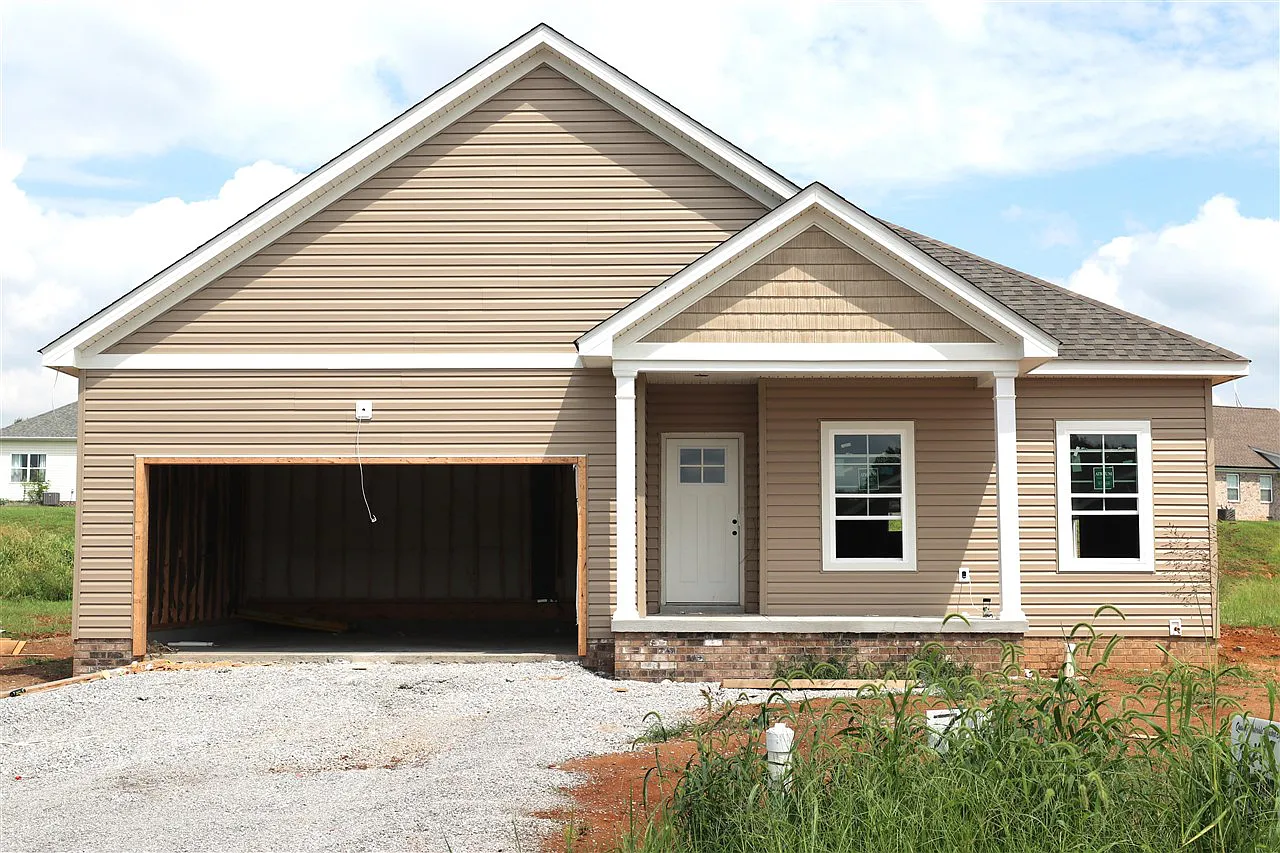Lexington Place 71
- Madi Phillips
- Aug 1, 2024
- 1 min read
The Calumet Plan

The Exterior
This home has a full vinyl exterior. The vinyl is in the color Tumbleweed with Linen trim. We like the linen trim on this home because it isn't as bright as white would be.

This plan has a great covered front porch! There is plenty of room to decorate.

On this home, we used Louvered Vinyl Shutters in a brown color. They are a classic style shutter!
The covered back patio is perfect for entertaining!

The Interior
This home has three bedrooms, two bathrooms, and a two car garage.

Entering the home, you see an open concept living room, dining room, and kitchen.

The living room is defined by a tray ceiling and ceiling fan. We staged this home with our suggested furniture lay out, but there are so many options with this space!

The front door is tucked to the side of the living room. This gives you a small foyer!

The dining room has a chandelier over where the table and a twin window to let in natural light.

The kitchen has white cabinets with a black granite countertops.

The laundry room is off of the living room and doubles as a mud room. There is space to add a coat bench and hooks!

The guest bathroom is off of the kitchen. I love the arched mirror!
The two guest bedrooms mirror each other.

The primary bedroom has a barn door into the bathroom.

The primary bathroom has a double vanity, shower, and private toilet room.



































































































Comments