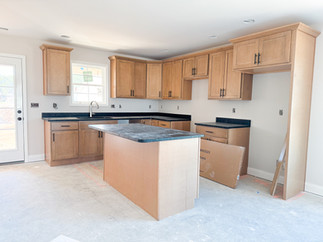Lockeland Place 21
- Madi Phillips
- Jun 13, 2025
- 1 min read
A favorite floor plan with an added upgrade

The Exterior
This home has a olive green siding, with tan accents.

There is a front stoop with a fun, bold front door.

This home has a small covered back patio.

The Interior
This home has three bedrooms, two bathrooms, and a two car garage. We edited the floor plan to add a pantry!

Entering the home, you are welcomed into an open concept living space.

The living room is spacious and open to the dining room and kitchen.


The dining room has a nice window and chandelier.

The kitchen has beautiful wood cabinetry with black leathered granite countertops.



Off of the kitchen is an awesome pantry! There is tons of storage here.

The laundry room also has the garage access, so it functions as a mud room.

The primary bedroom has a tray ceiling.


The primary bathroom includes a double vanity.


Both guest bedrooms have carpet and ceiling fans.

The guest bath has finishes to match the rest of the home.
























































Comments