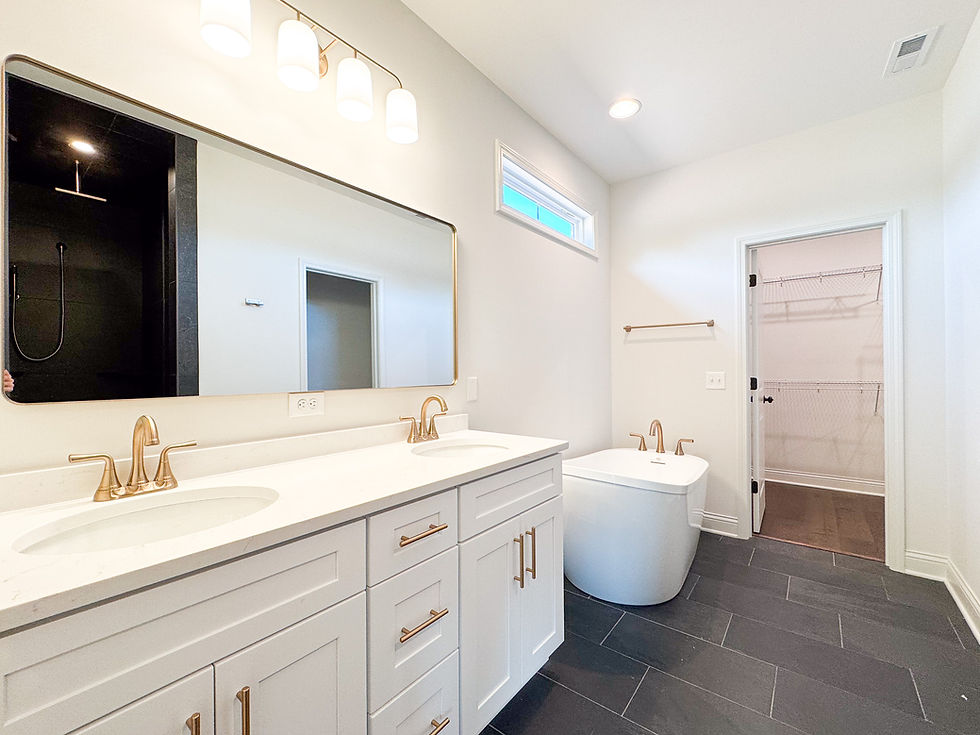South Haven 12
- Madi Phillips
- Sep 5, 2025
- 2 min read
Putting the custom in semi custom!

The Exterior This home has a full brick exterior with cedar accents. We love the curb appeal! This build was a true semi custom. The homeowner selected the lot, floor plan, and all of the finishes. She even made some exciting tweaks to the interior!




The Interior
This floor plan originally has four bedrooms, two bathrooms, and a two car garage. We made edits to the floor plan to perfectly fit the homeowners needs.

Entering the home is a foyer. The homeowner selected a beautiful gold light fixture to welcome you into the space!

The open concept living room features vaulted ceilings and a cozy fireplace.


The fireplace has a quartz surround that matches the countertops. The custom mantle is a fresh take on a traditional style.

The kitchen has beautiful warm cabinetry with gold fixtures.

The island legs are so pretty!

The countertops and backsplash are white quartz for a fresh and clean feel.

The microwave is on a custom quartz shelf.


The dining space is off of the kitchen.

Here is the fun part! We traded a bedroom for a large hidden, walk in pantry!

Walk through the cabinet!

And find the pantry of your dreams! There is tons of added storage cabinets and shelves.


Hide all of your kitchen appliances on the butcher block countertop!

The primary bedroom is on the opposite side of the living room.

The primary bedroom features the same beautiful dark flooring and tons of natural light.

The primary bath is giving a spa like feel!



It's too bad I'm not a photographer! These pictures do not do this dark tile shower justice!


The large primary walk in closet connects to the laundry room.

The laundry room has fun patterned tile, There is additional cabinetry and countertop space.

The back of the laundry room functions as a mud room with a custom drop zone.



There are two guest bedrooms and one guest bathroom.




Comments