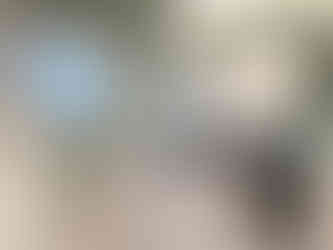Williamsburg 77
- Madi Phillips
- May 16, 2024
- 3 min read
Updated: May 28, 2024
Picking the Perfect Blue Finishes in a Semi Custom Home

The Exterior
This Overbrook Plan home is a true semi custom dream. The homeowners picked their home site, floor plan, and all of their finishes. The exterior is full brick in the color Pilot Gray with white mortar. Mortar color makes all the difference with brick! This home also has black windows and gutters.

This floor plan has a spacious three car garage. The garage doors are black carriage style doors with black hardware.

Above the garage doors is a black light fixture.

The vinyl accent shakes in the gable are also black.

For this home, we poured an additional concrete pad to the side of the garage for trash can storage.
The homeowners chose to screen in their back porch.

This is the perfect place to relax!

The covered front porch is a great size to decorate with seating and flowers. The front door color is Sherwin Williams Cosmos.

The Interior
This home has four bedrooms, three and a half bathrooms, a three car garage, and a bonus room with tons of special features along the way!

The front door sets the mood for the bright and bold finishes these homeowners chose. They selected a fresh and clean style base with door headers and crown molding in the main space.

The walls are painted a light gray/blue, Passive, with White Umber trim and ceilings throughout.

The first guest bedroom is at the front of the home. There are also two closets with additional storage.

The first guest bedroom looks out to the front of the home. This would work well for an office space.
The first guest bedroom has a private bathroom. This would also work well for a second first floor primary suite!

The second and third guest bedrooms are to the back of the home. All of the guest bedrooms have ceiling fans and engineered hardwood floors.

The shared bath for the second and third guest bedroom has a large double vanity and mirror.

This bathroom offered additional privacy with a door to the wet room with the shower/tub and toilet.

Back out in the living room, the open concept space has endless possibilities! We added outlets on the wall for mounting a TV on the left side of the living room. The door to the screened in patio is to the back of the living room.

The kitchen and dining room are open for entertaining and day to day life!

In this kitchen, there is additional storage in the front of the island. We love putting seasonal serving items or crock pots out of the way!

The kitchen is bright and inviting. The white cabinets are accented with black bar pulls. We included all of the kitchen appliances in this home.

The dining room is just off of the kitchen with windows that bring in more natural light!


The backsplash in the kitchen is Cloud Blue Glossy subway tile with white grout. The quartz countertops are Aegean.

The sphere pendants are a fun modern touch! These homeowners also upgraded to a granite sink and black faucet.


There is a full pantry and coffee bar to the side of the kitchen. These homeowners continued their backplash and opted for upper cabinets instead of floating shelves.

Off of the open concept space is the laundry room/mud room.

The primary bedroom has a double tray ceiling and beautiful windows.

The primary bathroom and closet are through the sliding barn door.

The homeowners upgraded their doors to a more modern style. We love how they look!

How luxurious is this tile shower! They added two quartz shelves and a leg up spot.

The double vanity is on the opposite wall.

This bathroom also has a soaking tub with a tile surround!

The plumbing fixtures and towel bar are all in a black finish.

The primary bedroom has a spacious walk in closet off of the bathroom.

Up the wooden staircase is the bonus room with a half bathroom, closet, and attic storage.
The bonus room has carpeted floors and multiple attic accesses.

The half bathroom upstairs has black leathered granite countertops and an arched mirror.

There is a large storage closet in the bonus room! This might be my favorite part of the home!


































Comments