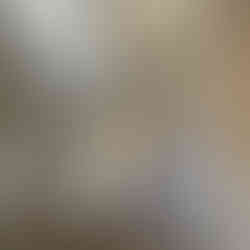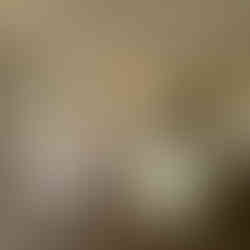Williamsburg Park 67
- Madi Phillips
- Apr 22, 2024
- 3 min read
Updated: May 28, 2024
Featured in the 2023 Parade of Homes, located in the heart of Franklin

The Exterior
This home, located in Williamsburg Park, is one of our favorites! The hardie board exterior brings a fresh look.

The hardie board is in the color aged pewter with white and cobblestone accents. There are two accent areas that have shakes.
The garage doors are shaker panel style doors in the color Desert Sand. We love having the additional storage in a third garage bay!
The front porch is a great size. The homeowner added a porch swing, which would be the perfect spot to enjoy your morning coffee!

The back of the house has a large covered back porch that you can access from two different doors. There is also a patio for additional outdoor entertaining space.

The Interior
This home has two stories. On the first floor is the three car garage, mud room, open concept living space, one bedroom, and one bathroom. The second floor has three bedrooms, two bathrooms, the laundry room, and a bonus room.

Stepping inside, you are greeted by a two story foyer. The flooring is a beautiful dark LVP and the walls are a classic light gray.

The downstairs bedroom could work as many different things! It has a connected bathroom, so it could function as an additional master suite. It could also function as an office, as seen styled here.

The downstairs bathroom has a door in the downstairs bedroom, as well as a door in the hallway for guests to use. There is a granite topped vanity and shower.

Down the hall is a nook under the stairs. This could easily be a storage closet, or something more fun!

The open concept space starts with the living room.


We have thoughtfully placed the windows to allow for the best possible furniture placement options. The dark floors make the room feel inviting!

The kitchen is next to the open concept living room. It is a great flow for entertaining! This kitchen has white cabinets, granite countertops, floating shelves, and black fixtures. This style blends modern and traditional in a way that will evolve with the homeowner! The tile backsplash is laid in a herringbone pattern.


The dining room is just off of the kitchen. It has one of the back doors and a great view of the back yard.

Off of the dining room is a pantry and mud room.

The mud room has the second back door to access the covered porch. There is a built in coat bench with storage for shoes, backpacks, and jackets. The mud room is where you enter from the garage.

The garage isn't very glamorous, but it is functional! There are three bays that can fit full size vehicles.
Lets head upstairs to the first of three bedrooms on the second floor. The first bedroom looks out to the front of the house.
The second guest bedroom is staged as a kids room. Both guest bedrooms have carpeted floors.

The upstairs guest bathroom serves the two bedrooms and bonus room.

The primary bedroom upstairs has plank flooring and a tray ceiling.


The primary bathroom has a double vanity with plenty of counter space.

The primary tile shower has a hex detail and barn door style glass door.

The primary walk in closet is off of the bathroom. We love how this limits the number of doors in the bedroom and increases the bedroom wall space.

The laundry room is conveniently located upstairs.
The upstairs bonus room is the perfect family hang out spot! There is also a spacious attic.


































































































































































































Comments