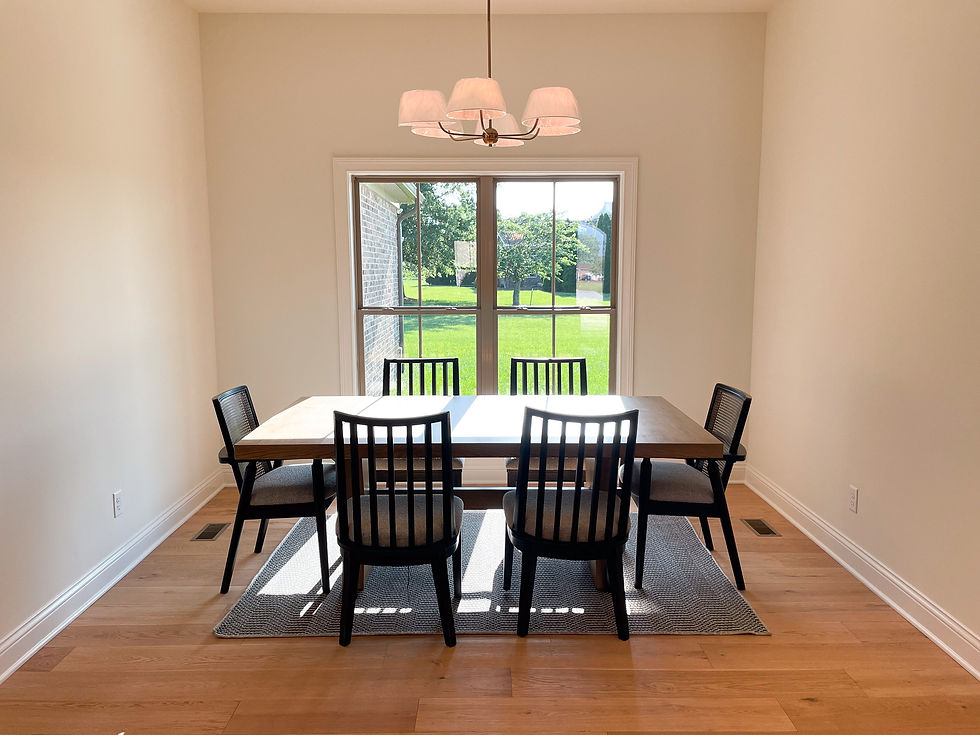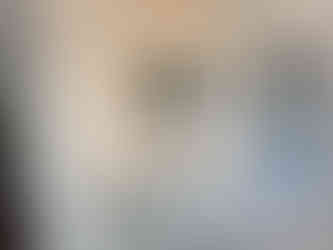Bennington Place 20
- Madi Phillips
- Jun 5, 2024
- 5 min read
A custom plan with a special feel, perfect for our new neighbors

The Exterior
This home was a labor of love! The front elevation of the home was completely customized with the addition of brick details and arches on the front porch.

The brick exterior is Shellmans Bluff with Ivory mortar. The corners of each gable has an additional brick detail. There is also a brick detail in the top of the front gables.
There is a black lantern fixture highlighting the front porch.

There is a limestone capped step leading up to the front porch.

The covered front porch has two custom brick arches. The house number is plated and adds to the character of the home.

The front door is an 8 foot door and is painted to match the hardie board accents. The ceiling is also painted to match the hardie board.

The bump out next to the front porch has a custom hardie board panel design.

To the side of the home you will find the oversized driveway and three car garage. When planning a side load garage, we alway make sure that you have enough space to back out and turn a large SUV or truck.

The three car garage has bronze panel style doors. The garage doors are insulated to help with temperature control. Over the garage is a large hardie board dormer for the bonus room. Behind the garage is an additional concrete pad for trash can storage.

At the back of the home is a covered porch and a lower patio. The porch has a ceiling fan and is a great size.

The lower patio has a place to put a grill and additional privacy landscaping.

The Interior
Inside this home there are four bedrooms, two and a half bathrooms downstairs. Upstairs is a bonus room with a full bathroom and attic storage.

The foyer of the home is separated by a cased opening. There is a coat closet and beautiful light fixture to set the tone for the rest of the home.

Throughout the home the doors are a unique upgrade.

The living room is just off of the foyer. It has a vaulted ceiling and custom fireplace.

The two tier gold chandelier makes the space!

There are numerous different furniture configurations. You could place the TV above the fireplace, or on a piece of furniture next to it. We have "floating wires" behind the fireplace and under the floor, so you can add an outlet based on where you decide to put your furniture.

The fireplace has a beautiful marble surround and gas logs.

The kitchen is behind the living room in an open concept layout. The kitchen cabinets are a creamy white with a green accent island and gold details.

The island pendants are tear drop glass globes. The custom hood is a show stopper!

The kitchen bridge faucet is from the Delta Broderick line.

The quartz kitchen countertops are Luce Oro. The quartz slab is continued behind the range as the backsplash.

The gas range has a pot filler that is also from the Delta Broderick line. Inside the custom hood is shelving for spices and cookbooks. The shelves have thin copper wire details.

There is a bead board backsplash beside the range. It is painted to match the cabinetry.

The cabinets have pulls and oval knobs.

The island has the same cabinet hardware. There is a pull out trash can and sheet pan storage.

The refrigerator has a custom bookshelf end cabinet.

This is a great spot to style all of your pretty things!

The pantry is through a pocket door.
The pantry has a spot for a beverage fridge and butcher block shelving. There is additional shelving on the opposite side.

The dining room is just off of the kitchen. It has a fun light fixture and great view of the back yard.

Through the arched doorway is the primary suite. This home is a true split floor plan with the guest bedrooms on the opposite side.

The primary bedroom is painted Gossamer Veil and has a gold chandelier. We always wire of a ceiling fan, just in case the new homeowner decides they want one!

The primary bedroom has plenty of space for a king sized bed and additional furniture.

Through the double doors is the primary bathroom and closet.

The primary bathroom has a spa like feel with large 24x24 floor tile.
The separate vanities provide plenty of space with an extra linen closet. The bathroom countertops are Calacatta Miraggio Duo Quartz

The tile shower has a glass door and a rain shower head.

The floor under the soaking tub and the floor of the tile shower are white hex tile. We love the little details in this build!

The primary bathroom cabinet pulls match the rest of the home, but they are acrylic.
The primary walk in closet has a his and hers side. The closet is connected to the laundry room!

The laundry room has charcoal tile flooring and Spanish Moss cabinetry. The sink and countertop are perfect for cleaning and folding. There is also a storage closet.

You can also access the laundry room from the hallway.

In the hallway nook next to the laundry room, there are endless possibilities! This is next to the garage door, so it could be a drop zone with a coat bench. We thought it could make a great office space.

The half bath is next to the garage entryway. It has a fun vanity with gold fixtures.

The vanity has fluted details. The walls are painted the same color as the primary bedroom.

The three car garage has additional storage to the side.

Three guest bedrooms and the guest bathroom are through the arched doorway in the living room.
The three guest bedrooms all have carpeted floors and ceiling fans. They are all similar sizes.

The guest bathroom has a double vanity and private toilet/shower room. There is also a large double door closet!

The private toilet and shower space is great for multiple people using the bathroom at the same time.

The guest bath closet has great storage. You could even put a laundry hamper in the bottom of it.

The bonus room is near the garage entry. It has a door at the bottom of the steps, and carpeted stairs.

The bonus room could be used for many different purposes.

The door to the right leads to a large attic storage space. The door to the left leads to the bathroom and closet.

The bonus room bathroom has a large vanity, toilet, and shower. There is a spacious closet with another mini attic access door.
We are so excited to have new neighbors! When you are building the house next door to your own, you just care more. This project has been so much fun and we love how everything wrapped up.






























































































































































































































































Comments