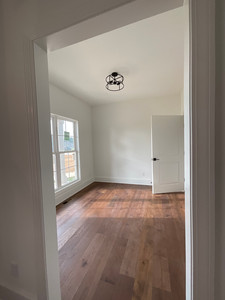Bennington Place 31
- Madi Phillips
- Jan 5, 2024
- 2 min read
Updated: Apr 20, 2024
A special home on a wide lot

The Exterior
This home's floor plan is wider than most, meaning it is too big for most lots. Luckily it fit perfectly in one of our favorite neighborhoods. The light gray brick is Ashmoor with white siding accents. This homes front elevation has more detail than most, so we added stone to the lower part of two of the bump outs.

The spacious three car garage has white carriage style doors for a more traditional look. On all of our homes we make sure that the driveway is wide enough at the garage for you to be able to easily back your vehicle.


The covered front porch is perfect for styling! The oversized columns are painted white to match the rest of the trim. The upgraded 8 foot tall door is painted a dark gray to match the shutters.

This home also features a covered back porch, with an uncovered patio for the ultimate entertaining space. Both porches include tongue and groove ceilings.
The Interior

Walking inside the home, you are greeted with the large, modern fireplace. The fireplace has a tile surround and wooden mantle. The flooring that continues through the home is a medium dark white oak. The walls and trim are painted Sherwin Williams Pure White.

This kitchen is a showstopper! The cabinets are a beautiful bright white with a classic black bar pull. Over the stove is a custom built range hood, painted to match the walls.


The kitchen countertops are upgraded to a white quartz. We also love how the French Quarter Tile backsplash is carried over to the sink and up the floating shelves.

The foyer is centrally located in the home. It opens up to the living room, office, and guest bedrooms.
The primary bedroom is a true private oasis!


In the primary bathroom, we used a horizontal stack to give the tile a more modern look, The floor tile is continued in the shower and on the wall behind the soaking tub for a spa like feel. Ohh la la!

This home has plenty of space with three bedrooms, an office, and a bonus room, but that didn't stop us from making the most of the garage entry! This desk is the perfect catch all and drop zone for mail and bags.
Near the drop zone is the laundry room.

This beautiful home was such a fun project and we are so happy for the homeowners!






















Comments