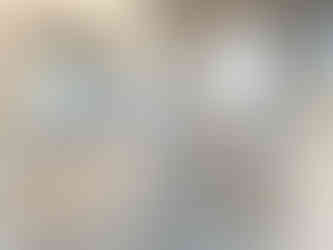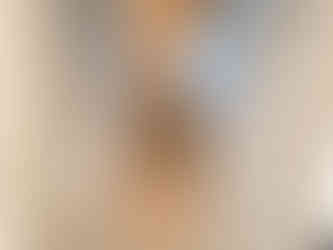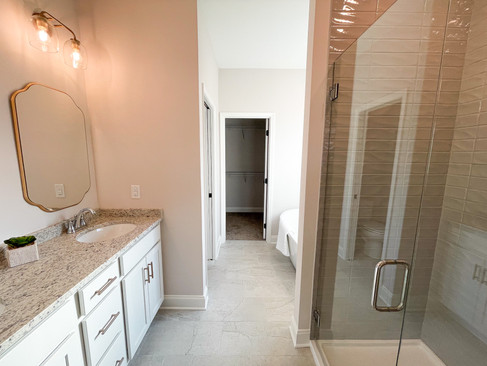Lexington Place 68
- Madi Phillips
- Jan 6, 2024
- 3 min read
Updated: Apr 20, 2024
A classic exterior with an exciting interior

The Exterior
This home is a classic Rushing Builders Overbrook floor plan. The three car garage and optional bonus room make it the perfect fit for many families!
This home started with a rustic black roof and black drip edge. The vinyl siding is all white for a classic look that will never go out of style! On the small front gable we added interest with vertical siding. The shaker panel garage doors are also white.

This home includes a covered front porch that is perfect for a rocker or a swing!
We used our standard white four over four windows and standard front door. The front door is painted Sherwin Williams Jasper Stone. The post on the front porch is white vinyl. The twin window on the front of the house has cedar shutters painted a light gray color.
The garage is a great feature of this house! It is a full three car garage, big enough to park a full sized SUV or truck.
The Interior


Walking in the front door, there is a small foyer. To the right is the first guest bed and bath, and straight ahead is the living room.
The foyer has a fun gold light that ties into the kitchen.

Our goal is to always make the most of the space!
This small hallway has a full size linen closet, and a half size linen closet above the return for additional storage.
The first guest bathroom has a white single bowl vanity with ornamental white granite. The tile floor is our standard, favorite grey that we find ourselves always gravitating towards!

The first guest bedroom has a twin window that looks out to the front of the house.
The carpet in all of the bedrooms is Desert Jasper.

Heading into the living room, the walls are painted Sherwin Williams Solstice with Pure White trim.

This open concept is perfect for spending time with friends and family.

The open concept space has LVP flooring in the color Harrington Stratford.
It is a great mid tone, neutral that can go with any style!

The double tray ceiling adds height and depth to the space. All of the windows and tha back door bring the natural light and the outdoors in!
Moving down another small hallway, you find the second guest bathroom and two additional guest bedrooms. This bathroom has a separate wet room for added privacy! The walls are painted Bedrock, and the vanity, countertop, and tile matches the first bath.
Guest bedrooms two and three are next to each other towards the back of the house. They have Desert Jasper color carpet and Solstice painted walls.

This home makes the most of the square footage! Let's check out the kitchen.

We love the functional layout of this kitchen! The cabinets are white with gold bar pulls. The fun light fixtures over the island and in the dining space are also gold.

This dining space can easily fit the entire family!


This kitchen includes a full sized pantry with floating shelves. This is perfect for styling a coffee or wine bar!

Just off the kitchen is the laundry/mud room. The door is your garage access. How fun is this Jewel Grey accent tile?!
This home's bonus room is left unfinished. In this situation, we consider it a walk up attic.
The primary bedroom has the same carpet and paint as the rest of the home. It has a double tray ceiling and split windows. When planning windows, we always think about future home owners furniture placement!
Through the sliding barn door is the primary bathroom and closet. We love these fun gold mirrors!

The tile shower is a variation of a subway tile.
This bathroom also includes a soaking tub! The toilet is in a wet room for added privacy.

Last but not least, the primary walk in closet! All of the storage you could want!
Materials mentioned may not be currently available. If you see something you like, we will do our best to find something similar!






































































































Comments