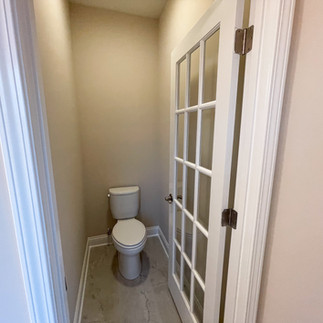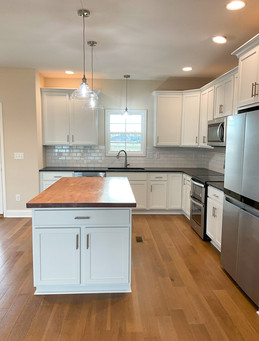Williamsburg 80
- Madi Phillips
- Feb 2, 2024
- 2 min read
Updated: May 28, 2024
Explore Warm Tones and Rustic Style

The Exterior
This home began with a Weathered Wood roof to set the warm tone for all of the finishes! The upgraded front door lets in extra light and is painted a fun pop of green (SW Artichoke).
The cedar posts and accents ground the home. Look at the difference before the porch posts were stained!


The brick is Cherokee Brookhaven with sandstone, linen, and vanilla bean accents.
This lot allowed for us to utilize a side load garage!
This client requested we add a sidewalk from the garage to the covered back porch for easy access. This back porch is a great size!

The Interior
This client came to us about this home pretty early in the game, so they selected almost all of the interior finishes! We love working with clients and making their vision come to life. When clients get to select their own finishes, the home truly feels like it is theirs from the start.

Walking in the front door, there is a true foyer with a coat closet.
When you turn into the living room, you are greeted with a large vaulted ceiling and triple window. The flooring throughout the home is Legendary Dry Cedar. The wall color is Natural Tan. Both of these selections were made by the homeowner!

To the back of the living room is an open concept kitchen and dining room. The white cabinets keep the space bright.

This client loves to sew, so she needed a place to sit with her sewing machine. This island was custom made for her to be able to pull up a chair, while still having all of the storage on the sides! The island top is butcher block. This is the perfect work space!

The kitchen countertops are a dark leathered granite, which is super durable. This homeowner went with a classic white subway tile back splash and polished nickel pulls.

This homeowner also decided to continue her LVP flooring into all of the bedrooms.

Another perk of selecting your own finishes, laying out your closets!
This homeowner chose beautiful white mirrors in all of her bathrooms. The bathroom countertops are white quartz.

The primary bathroom tile shower has white subway tile and quartz shelves.

This client added a fun pop to her laundry room with a patterned tile. She also upgraded her cabinetry above the washer and dryer for extra storage.
This floor plan features a spacious bonus room that could be used for anything!

The bonus room also has a full bathroom.
Across the home are two guest bedroom, both featuring a twin window. This floor plan has true split bedrooms for added privacy.

The guest bathroom is just off of the living room, so it is great for entertaining! We love the white quartz this client selected for the countertops.
It is so exciting watching our clients make decisions about their home and getting to help them along the way!
Let us know if there are selections that you want to use on your semi custom home! We will help source similar options for you!





















































































Comments