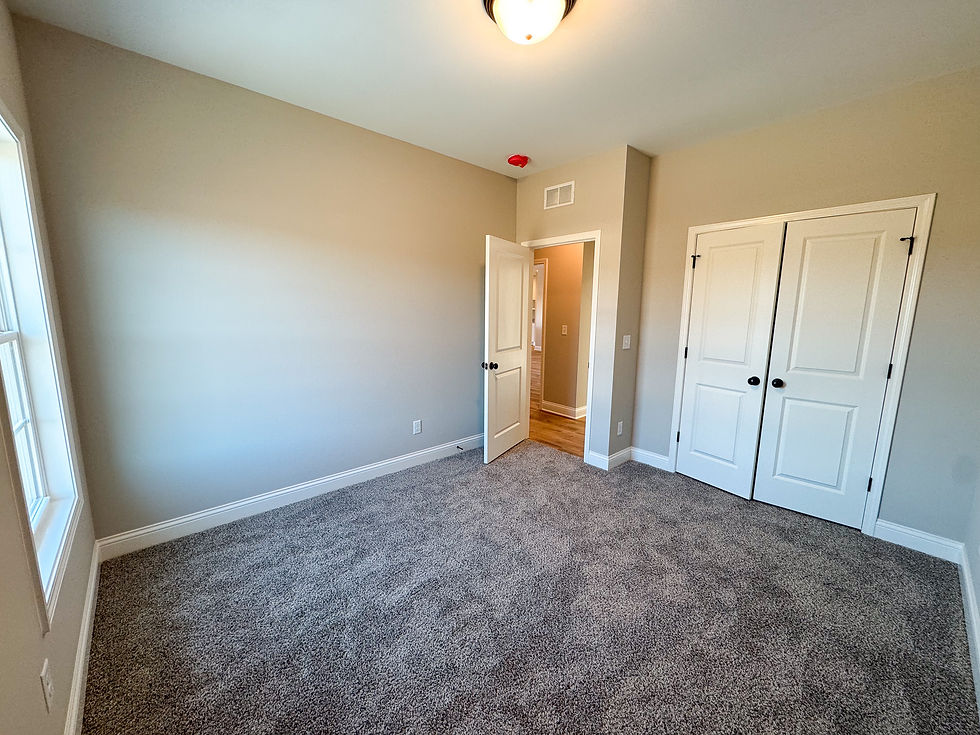Lexington Place 122
- Madi Phillips
- Oct 14, 2025
- 2 min read
Our all time favorite floor plan!

The Exterior
This home has a full brick exterior with a vinyl accent in the gable.


The covered front porch is perfect for sipping coffee and keeping packages out of the weather!

The covered back patio looks onto the spacious backyard.

The Interior
This home has four bedrooms, three bathrooms, a three car garage, and a bonus room. When we originally built this home we left the bonus room as unfinished walk up attic space, but the homeowners decided to finish the bonus room and add a bath!

Entering the front door is a foyer and coat closet. Coat closets are a must have for some people, and most modern floor plans do not include one.

The living room has a large tray ceiing that defines the open concept space.


The kitchen and dining space are open concept.




The island includes the sink, dishwasher, and additional storage in the front.



There is a pantry closet. The floating shelves make for a great bar area.


The laundry room doubles as a mud room. We originally only included a wire shelf above the washer/dryer hook ups, but the homeowners had us add additional cabinetry.


The primary bedroom is private and features a bar door to the bathroom.

The primary bath has a double vanity, toilet room, soaking tub, and tile shower.


The tile shower has granite shelves and black subway tile laid in a vertical stack pattern.



The primary walk in closet has handing space and shelving.

Across the house is the private guest bedroom with its own bath. We made this area into an in law suite by adding a door in the hall.





The other two guest bedrooms share a bathroom.





The bonus room was originally left unfinished, but we finished it and added a bath!

The three car garage is perfect for growing families, hobby spaces, or extra storage!




Comments