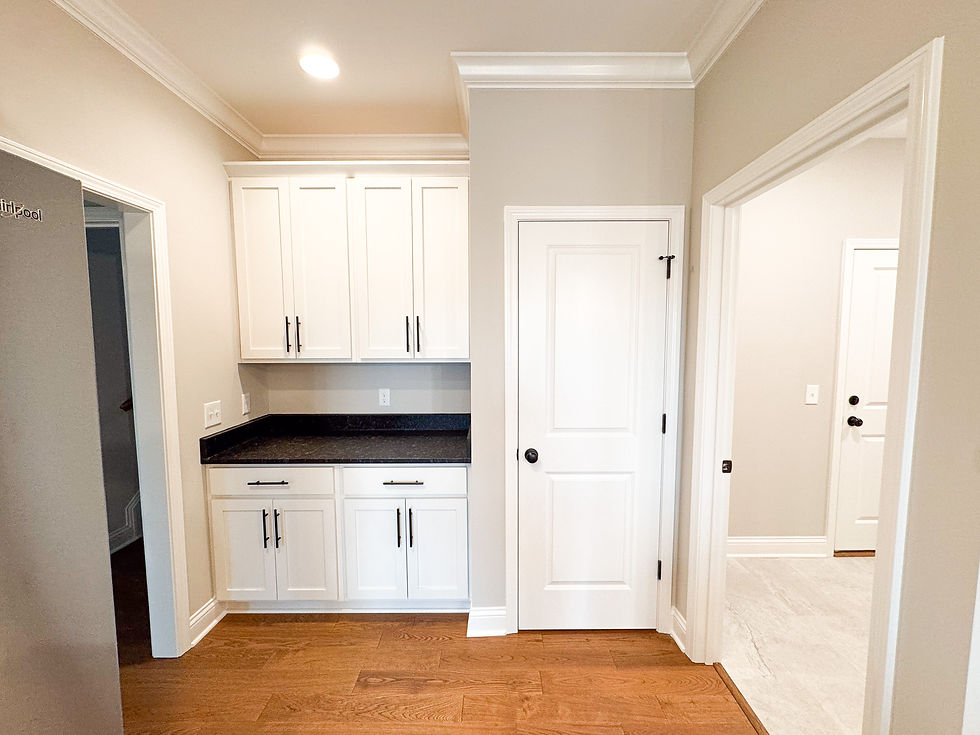Lexington Place 146
- Madi Phillips
- Feb 5, 2025
- 2 min read
Semicustom Overbrook with all of the upgrades

The Exterior
This full brick home was a true semi custom build. The homeowners selected everything and made upgrades!

This home has a spacious three car garage with white panel style doors.

In the gable above the garage are accent shakes.

The homeowners added a pedestrian door to the side of their garage. We extended the concrete sidewalk for this.

The covered front porch has white vinyl accents. We also added a handrail to the step.

This home also has a covered back patio. Bring on spring!

The Interior
This home has four bedrooms, four bathrooms, and a finished bonus room.

Entering the front door is a foyer and coat closet.

The living room opens into the kitchen and dining room.

The homeowners added crown molding to the main area of the home. This adds a beautiful touch to the tray ceiling.

The open concept kitchen has white cabinetry with black granite countertops.

Under the island is additional storage!

The dining space has a fun chandelier and lots of natural light.
The island includes the sink and dishwasher. It looks out to the living room and guest hallways.

The pantry closet has great storage. There is also the perfect spot for a coffee bar!

The laundry room is off of the kitchen. The homeowners upgraded to cabinets above the washer and dryer hook ups.

The three car garage entry is off of the laundry room.

The primary bedroom is privately off of the kitchen.

The primary bathroom and closet are through the barn door. We added an outlet on the wall for the homeowners to mount a TV.

The primary bathroom has a double vanity, tile shower, soaking tub, and private toilet room.

The double vanity has great storage and plenty of counter space!

The tile shower has granite shelves and a glass door.

The soaking tub has an added grab bar to help the homeowners get in and out of the tub.
The primary closet is a great size!

On the opposite side of the house is the first of three guest bedrooms. This guest bedroom has a private bathroom, hall closet, and linen closet.

The bedroom has carpeted floors and a large window.

The first guest bathroom has finishes that match the rest of the home.

The other two guest bedrooms are to the back of the home and share a bathroom.


This guest bathroom has a spacious countertop and large storage drawers.

The shower has additional grab bars for support.

Upstairs is a bonus room with a full bathroom, attic access, and a storage closet.

The bonus room could be used for so many different things!


The full bathroom off of the bonus room is great for grandkids!

Check out this storage closet! It has attic access and plenty of space to store seasonal decor.

Don't mind my helper!
We love making homeowners visions come to life through semi custom home design and build! Lets talk about your dream home!














Comments