McLellan Crossings 084
- Madi Phillips
- Sep 5, 2024
- 1 min read
A fresh take on a two story home

The Exterior
This home has a light blue/gray siding exterior with black and white accents.

The three car garage has black garage doors. Imagine all of the storage here!

The front door is painted Tricorn Black. This small front porch is the perfect size to decorate.

In the backyard, there is a great screened patio! The backyard is spacious and has afternoon shade.
Relax or entertain with the perfect outdoor space!

The Interior
This home has the main living area downstairs. All three bedrooms and the laundry room are upstairs.
Entering the foyer, you see the wooden staircase. We love having a defined foyer space!
Tucked under the stairs is a half bath. It has a fun tile floor and cute round mirror.

Through a cased opening is the kitchen and open concept living space.

The white kitchen cabinets are topped with white granite countertops. There is a pantry closet with storage.
The dining space feels inviting and looks out to the backyard.
The living room is a great size! We styled it with two couches, but there are endless possibilities!
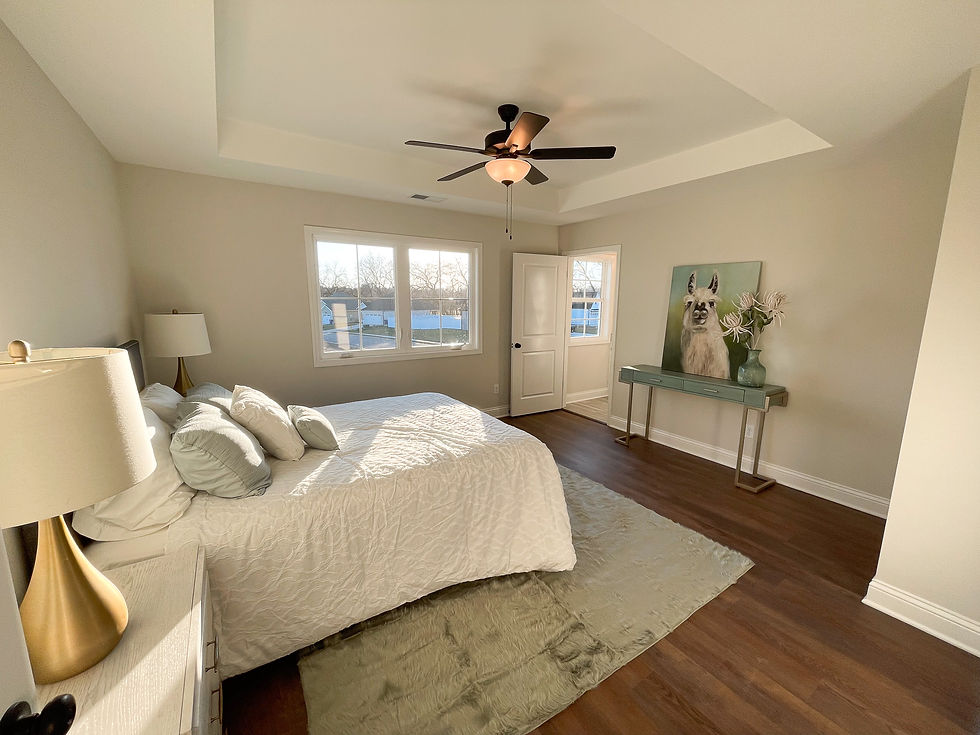
Upstairs is the primary suite.

The primary bathroom has a double vanity with granite countertops.

There is a private toilet and shower.

The primary walk in closet has hanging space, shelves, and attic access.

The laundry room is upstairs.
The two guest bedrooms are also upstairs and have carpeted floors.

The guest bathroom also has granite countertops!



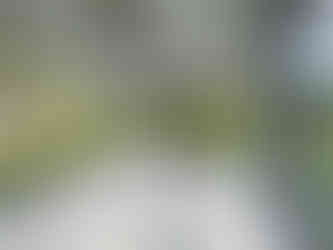












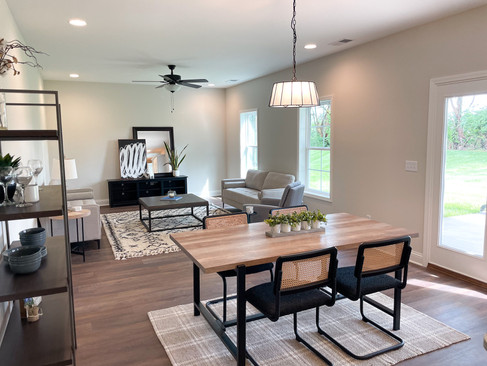





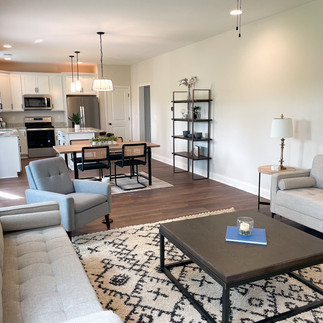









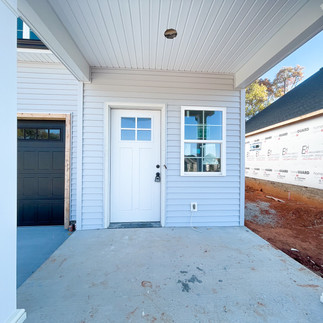

























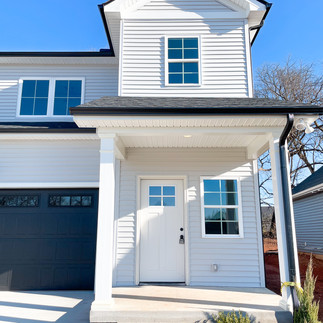







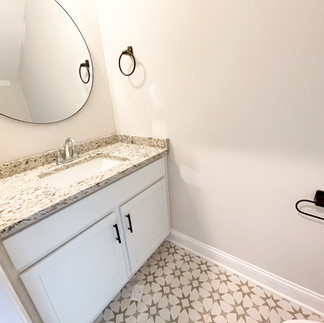


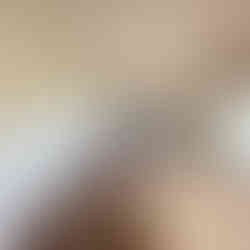



















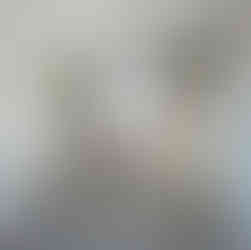


















Comments