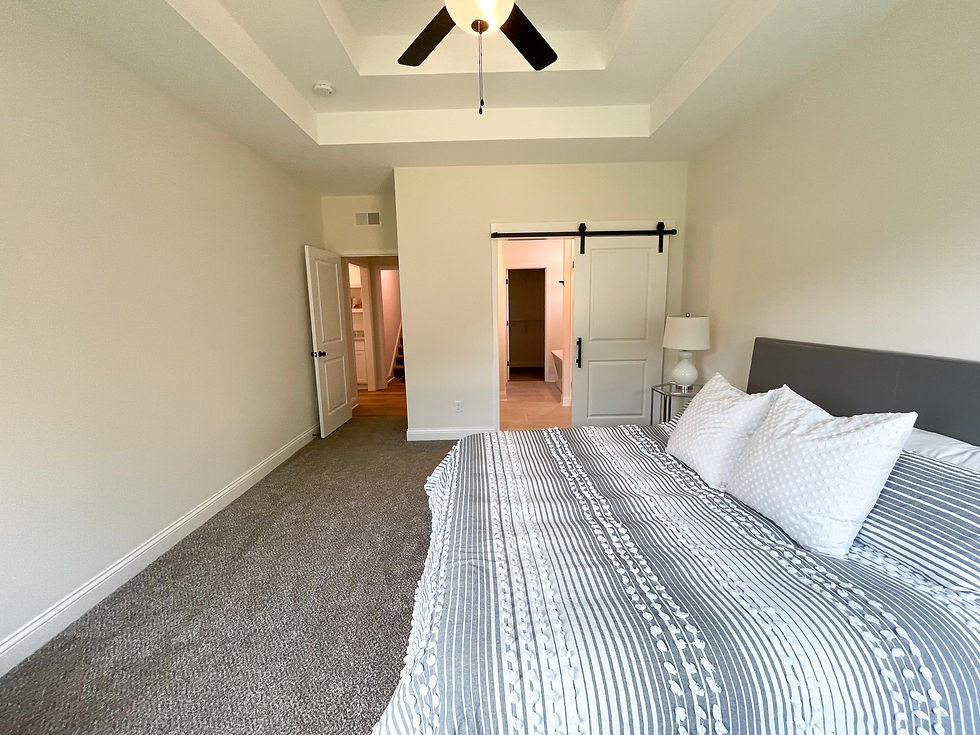McLellan Crossings 076
- Madi Phillips
- Jun 17, 2024
- 3 min read
The bonus room of your dreams

The Exterior
This Overbrook Plan home sits on a corner lot in McLellan Crossings. The exterior vinyl is in the color Sierra with black and white accents. This classic combination can blend with any style.

The three car garage provides great storage space! The doors are black shaker panel style doors. There is a farmhouse style light over each of the garage doors.

The covered front porch is ready to be decorated! The front door is painted black to matche the garage doors.
This home has a back patio and we included a privacy fence!

The Interior
This home has three bedrooms and two bathrooms on the main level. It has a bonus room that includes a bathroom and closet, so it could function as a fourth bedroom.

Entering the front door, there is a foyer with a coat closet. This is a great drop zone for guests entering the home.

When you move past the foyer, you enter the open concept living space.
There is a small hallway that leads to the guest bedrooms and bathroom. The guest bedrooms each have carpeted floors.

The guest bathroom is in a great location for guests to use. It has granite countertops and a fun round mirror.

Moving back out to the living room, the space in warm and inviting.

The living room could be laid out in multiple ways depending on your furniture. It has a tray ceiling to add definition to the space.

From this angle, you can see the foyer and the guest hall in relation to the living room. People love this split floor plan lay out!

The kitchen and dining room are tucked behind the living room.

The dining room has a great view of the back yard and a cute chandelier!

The kitchen has so much to offer! There is a large island with additional storage in the front of it, a dry bar area, and a pantry closet.

One of our favorite storage additions is to use extra cabinets on the front of kitchen islands. This is a great spot to store things you don't use as often, but still want easy access to!

The kitchen island is a dark wood stained cabinet with granite countertops. The island pendants are black and gold. The sink faucet is upgraded to black.
The wall cabinets are white with gold bar pulls.

The white subway tile backsplash will never go out of style!

There is a pantry closet and a dry bar with additonal cabinetry and floating shelves.

This is the perfect spot for a coffee car! The floating shelves are so fun to style.

Just off of the kitchen is the laundry room that also acts as the mud room. It is a bright and trendy green color.

The three car garage is great for keeping your vehicles and hobbies stored.

The primary bedroom has a tray ceiling and a ceiling fan.

Through the sliding barn door is the primary bathroom and closet.

The primary bathroom has a double vanity, tile shower, soaking tub, and private toilet room.

This home has nontraditional pendant lights hanging over the mirrors in the primary bathroom.

The tile shower has white subway tiles laid in a vertical stack pattern with a glass door and black hardware.

The soaking tub is the perfect spot to relax!

The toilet is kept private with a pocket door.
The primary walk in a great size!

Up the stairs is the bonus room.
This bonus room could be used for anything! It could be a bedroom, office, play room, movie room, or anything else you could think of.

The upstairs full bathroom has everything you need!

The upstairs walk in closet is also a great size.

There is also unfinished attic storage! We always include attic storage in our builds!






































































































































Comments