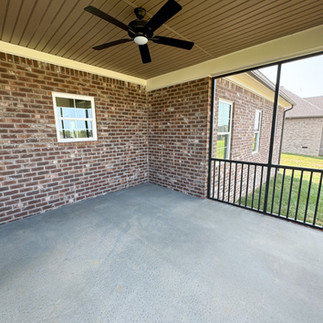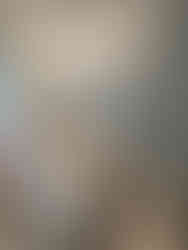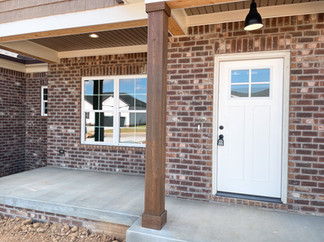Williamsburg Park 198
- Madi Phillips
- Aug 26, 2024
- 2 min read
The Beholder Plan with a Perfect Screen Room

The Exterior
This home has a full brick exterior. The roof is Weathered Wood, which is a warm brown.

This garage is a Brown Carriage style door with black hardware. It has two decorative lights on either sides. The accent siding is in the color Mocha with Linen trim.

This floor plan has great outdoor spaces, starting with the front porch!

The windows have custom cedar shutters that match the porch posts.

The Brick is Henry Copper Mills.
It is a classic red/brown blend with normal mortar.

Above the front door are accent shakes in the color Rustic Cedar. The front door is painted Sherwin Williams Riverway.

The back of the home is complete with a screen room.
It is a great outdoor living space!

Below the screen room is a patio.

There is a farmhouse style fixture lighting your way!

The Interior
The Beholder Plan originated from the Flute Plan. It has three bedrooms, two bathrooms, a two car garage, and a flex room. The Beholder Plan has an added foyer.

The small foyer is the perfect entryway to the home!

You enter the living room, which has tall, vaulted ceilings.

The living room opens up to the kitchen and dining room.

This kitchen has an L shaped run of cabinets along with an island. The cabinets are white with white granite countertops and an accent wood island.

This kitchen has black accents that tie in the kitchen sink, island pendants, and cabinet pulls.

The island has storage drawers and cabinets.

The dining room has a view of the backyard through the back door.

Double sliding barn doors lead to the flex room. In this home we made it into a butlers pantry.

The butlers pantry is painted Debonair. It has a pretty lantern style fixture.

Along one wall is a row of built in shelves for storage.

Along the other wall is a countertop with cabinets and a space for a wine fridge. This space could also be made into a desk. It would be a cute coffee bar, too!

Next to the butlers pantry is the garage.

The two car garage has one large garage door.

Entering the home from the garage, there is a mud room space. We would suggest adding a bench drop zone for coats, shoes, and bags.

The laundry room is off of the mud room.

In this home we added custom shelving above the washer/dryer hook ups.

There is also a storage closet in the laundry room.
The primary bedroom has a tray ceiling and plank flooring.

The primary bathroom has a double vanity with a large mirror.

The tile shower has gray subway tiles and granite shelving. We added a glass door and panel.

The primary bathroom has a linen closet.
The primary walk in closet is a great size!

On the opposite side of the living room is the guest hall. This floor plan has is a true split bedroom plan with a a private primary suite.
The two guest bedrooms have carpeted floors. ceiling fans, and matching closets.
The guest bathroom is painted the same blue as the butlers pantry and has a pretty arched mirror.














































































Comments