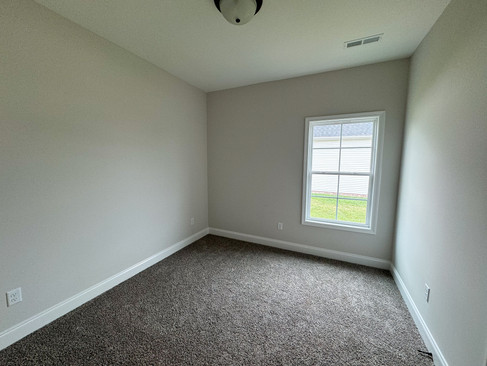Lexington Place Lot 69
- Madi Phillips
- Aug 30, 2024
- 2 min read
The Perfect Flow of the Flightline Floor Plan

The Exterior
This beautiful brick home has a timeless curb appeal. The brick is Everest Gray with added keystone details.

Walking up to the covered front porch, you notice the custom cedar porch posts and cedar board and batten style shutters. The front door is painted Riverway.

The back of the home has a large covered patio with a ceiling fan. This is the perfect outdoor living space!

The Interior
Welcome home! This floor plan has three bedrooms, two bathrooms, and a two car garage. It has a great flow and a private primary suite.

Entering through the front door, there is a long foyer with plenty of space for a console table or bench. It is screaming for a gallery wall with family pictures!

The foyer opens into an open concept living room and kitchen.

The living room furniture could be configured many different ways. We were sure to add plenty of outlets for lamps and your TV! The tray ceiling and ceiling fan add to the cozy feel.

The kitchen has beautiful stained wood cabinetry and white granite countertops.

There is a full pantry closet and ample countertop space.

The island includes the sink and dishwasher and has the cutest pendant lights!

This home has a true dining room. It is separated from the open concept space by a cased opening. There is a pretty light fixture and great windows looking out to the backyard. There is a large open wall that would be perfect for a china cabinet or buffet!

The private primary bedroom feels bright and spacious.

Through the sliding barn door you will find the primary bathroom, closet, and an entrance to the laundry room!

The primary bathroom has a double vanity with great storage below.

Next to the vanity is the tile shower. The white subway tile walls are a classic and clean look!

On the opposite wall is a soaking tub and private toilet. Relaxation here you come!

The primary walk in closet has his and hers sides. The best feature is that it connects to the laundry room!

The laundry room also functions as the mud room, with plenty of space to put a bench or coat rack for a drop zone.
The two guest bedrooms have carpeted floors.
The guest bathroom has a double vanity!
This layout is great for families of any age or lifestyle. It has great functionality and beautiful finishes to top it off!












Comments