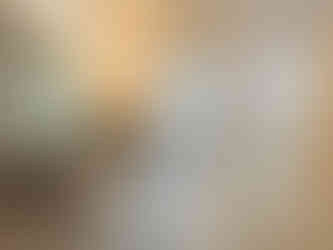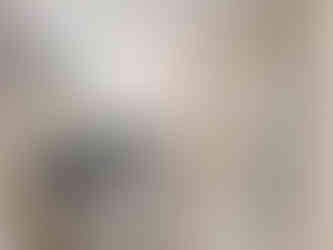Lockeland Place 08
- Madi Phillips
- Jun 27, 2024
- 2 min read
Bringing back a favorite floor plan

The Exterior
This home has a sandstone vinyl siding with white trim accents.

The garage door is in the color desert sand, and it is a panel style door. The garage is off to the side of the home, so it isn't the focus.

The front of the home has a very traditional look! The front door is painted Sherwin Williams Griffin.

The white windows have musket brown board and batten style shutters.

The back door lets in great natural light to the back of the home! The patio has plenty of room for an outdoor dining table.

The Interior
This home has three bedrooms, two bathrooms, and a two car garage. This home sits on a lot that is much more wide and shallow than what we typically build on. The floor plans that we have currently been using wouldn't fit! This plan is one that we used years and years ago, but revamped for this new neighborhood.

The front door of this home leads you into the living room.

The living room has a vaulted ceiling and ceiling fan. This brings great height to the space!
The living room is open to the kitchen and dining rooms.

The kitchen has great working space!

The cabinets are white and the countertops are leathered granite. The cabinets have black bar pulls.

We included all appliances in this home!

The sink looks out to the backyard. This is a must for us in every home we can!

The island has great storage. It has room for barstools and pretty pendant lights.
The dining space is just off of the kitchen. It is open to the living room, but has some separation.
The laundry room is off of the dining room. It also functions as the mud room with the garage entry.

This home has a two car garage.

The primary bedroom has a tray ceiling, and a barn door leading to the bathroom and closet.
The primary bathroom has a double vanity and shower. The primary closet is through the bathroom. This minimizes the amount of doors in the bedroom and maximizes the bedroom wall space.

The primary walk in closet has double hanging space.

In the guest hall there is a coat closet.

The first guest bedroom has carpeted floors.

The first guest bedroom has a great walk in closet!

The second guest bathroom has two closets!
The guest bathroom has a shower/tub unit and a linen closet!


































Comments