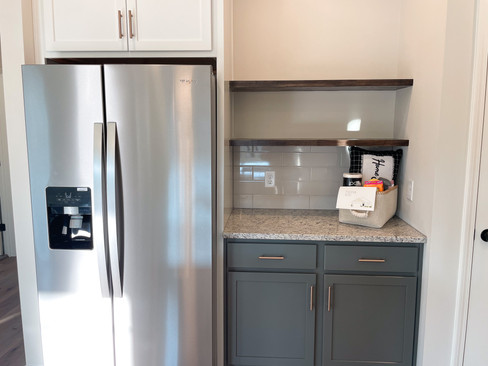McLellan Crossings 232
- Madi Phillips
- Feb 14, 2024
- 3 min read
Updated: Apr 20, 2024
A Presold Love Story Closing on Valentines Day

The Exterior
This home was presold. That means a buyer came to us and selected everything! They got to look at the plat of the neighborhood and pick which lot they wanted, which floor plan they wanted, and all of their selections.
This Flightline plan home has a full brick exterior. The weathered wood roof is just the start of the neutral vibe of this home. The upgrades black windows add dimension and tie into the black garage door and front door. The front door is also upgraded to have larger windows.
It has been too muddy to lay the sod on this project, but it will be laid soon!


The brick is Pine Hall Sedgefield with white mortar. The shakes and trim are in the color Sierra. This home also has keystones above the garage door, front door, and front window.

The Flightline plan has a large covered back patio with a back door from the living room. This allows for seamless traffic flow throughout the interior and exterior of the home.
The Interior
This home has a split floor plan, with the guest bedrooms being in the front of the house. The foyer hallway is widened so there is room to add a console table. The two guest bedrooms have a neutral carpet.
The guest bathroom has a large double bowl vanity with storage under both sinks and a drawer stack in the middle. The large modern mirror is perfect for the space!

Once you walk past the guest bedrooms and bathroom, you enter the open concept living, dining, and kitchen space.

The living room has three windows and ample outlets! The backdoor is conveniently located. Look at all of the natural light! The flooring is Legacy - Cobblestone, a fan favorite. The wall color is Drift of Mist with Pure White trim and ceilings - another fan favorite!

Looking into the kitchen from the living room, you see the functional layout and beautiful style. The upper cabinets are white, and the lower cabinets are graphite. The bathroom vanities are also graphite.

The countertops are Ornamental White Granite, so they are super durable. This home also has a tile backsplash. The tiles are Halo Grey subway tile with matching grout. They are laid in a classic brick pattern. We love taking a classic tile and adding a fun element, in this case the color!

The cabinets all have gold bar pulls, adding a little sparkle! This floor plan has a full sized pantry in the kitchen and floating shelves. The perfect spot for a coffee bar!
The details in this kitchen are gorgeous!

The kitchen sink is located in the island and has a great view of the living room and dining room.

Let's talk about this dining room! We love how it is a separate space with a cased opening.
The dining room has tons of natural light!
The primary suite is off of the kitchen. In this home, it has LVP flooring and a barndoor into the bathroom.

The primary bathroom has a double vanity, tile shower, soaking tub, and private toilet.

The transom above the bathtub adds more natural light. The toilet has a wall beside it to add privacy.

Next to the vanity is the tile shower. The wall tile is the same as the floor for a spa feel. The black trim ties it in to the rest of the home!
Walking through the bathroom, you will find the primary walk in closet. This closet is a great size and it connects to the laundry room! We love how convenient this is for doing laundry. There are pocket doors to separate the space.

In the laundry room there is a drop zone and coat bench built in. This area of the home flows back into the kitchen.

And just like that you have made it through the primary suite back into the kitchen!
This floor plan truly is one of the best, most thoughtfully planned floor plans. We would love to get started on your semi custom Flightline plan home, or we have this home available in both Lexington Place and McLellan Crossings!


































Comments