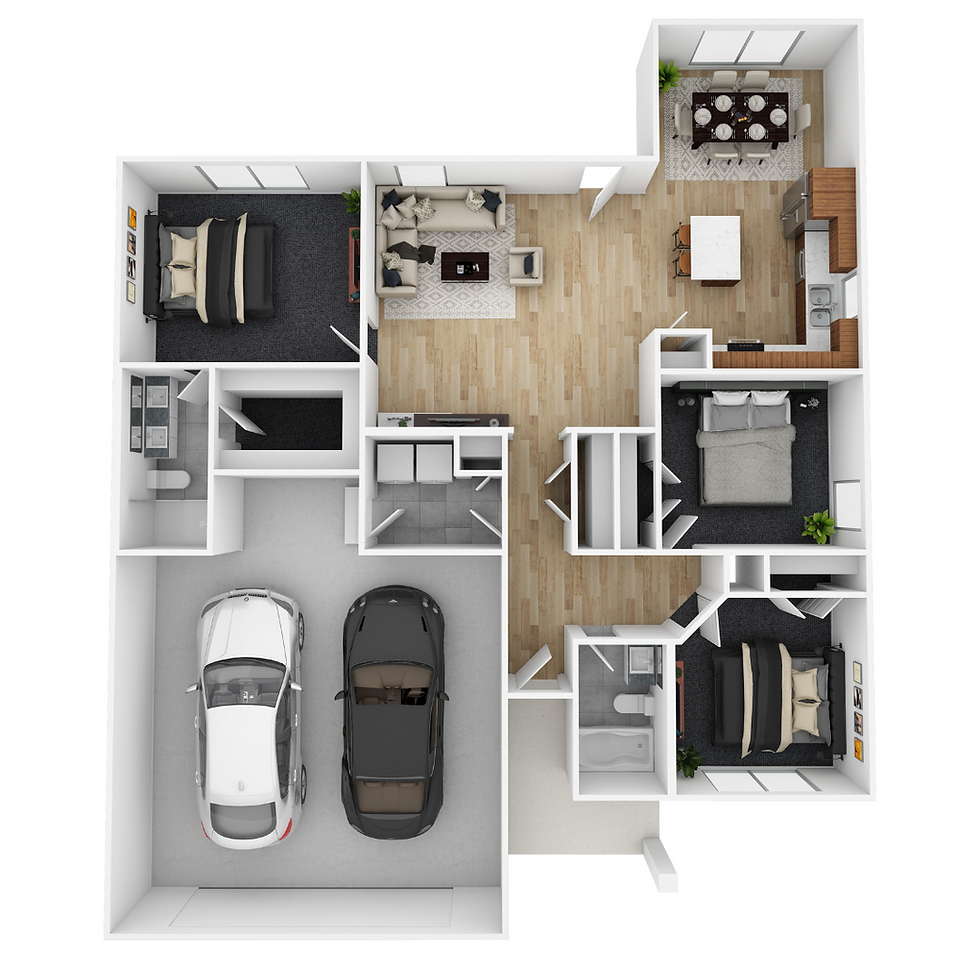Lockeland Place Lot 22
- Madi Phillips
- Sep 3, 2024
- 2 min read
A Semi Custom Pin Oak Home

The Exterior
This home has a full White vinyl siding exterior with black trim. The homeowners upgraded to black windows to complete the look!

The homeowners chose to add a vertical siding accent around the garage gable. The garage door is a black panel style door. There are clear class light fixtures on either side of the garage.

The front porch of this home has a custom cedar porch post. The front door is painted Tricorn Black, we think that's a classic!

Out back, there is a patio. We added sod to the yard.

The Interior
This Pin Oak home has three bedrooms, two bathrooms, and a two car garage. This split plan has a private primary suite and lots of storage space!

The foyer has a pretty gold fixture and window in the front door.

Entering the foyer, the guest hall is to your left, or you can continue straight into the living space.

The living room has a tray ceiling and ceiling fan. There is also the back door. This home has light colored flooring throughout. It brightens the space!

The kitchen and dining rooms are just off of the living room.

This kitchen has beautiful cream colored cabinets and black leathered granite countertops.

The kitchen island includes great storage and bar seating.

The homeowners picked some fun gold, fluted glass pendant lights for above their island!

The cabinets have gold bar pulls.

This kitchen has a full pantry closet.
The dining space has a double window and gold chandelier. It is tucked behind the kitchen, so there is a more defined dining space.

This living room could be configured many different ways!
The primary suite is through the living room. This primary bedroom has a tray ceiling, ceiling fan, and barn door leading to the bathroom.

The bathroom has a wooden vanity cabinet and white quartz countertops.

The double vanity is great for getting ready in the mornings!

The quartz countertops pop against the black plumbing fixtures.

The shower has a glass door with black trim.

The walk in closet feels spacious with hanging space and shelving.
Back at the front of the home, the guest bedrooms have the same flooring.
The guest bathroom also matches the primary bathroom finishes.
The laundry room has cabinet storage and a hanging rod. It doubles as a mud room with garage access.

The two car garage can easily fit two vehicles!
We love working on semi custom homes! This is a great way for clients to select all of their finishes, while having the guidance from our team.
























Comments