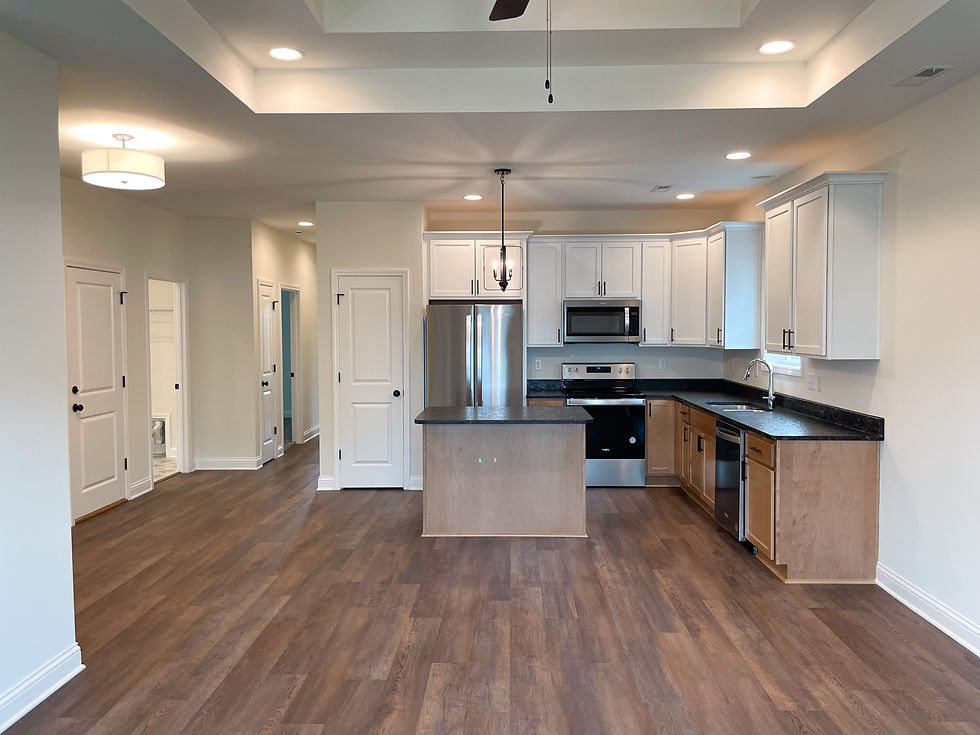McLellan Crossings 170
- Madi Phillips
- May 22, 2024
- 2 min read
Tall Ceilings Open the Space

The Exterior
This home has a full vinyl exterior. The vinyl is in the color Sierra, which is a tan, with white accents.

The shaker panel garage door is white with a black metal light fixture centered over it.

This home has custom cedar shutters on the front facing window. All of the windows in this home are white four over four.

The front porch has a matching cedar post. The front door is painted Sherwin Williams Basil.
This floor plan has a great covered back porch! It has a ceiling fan and a matching cedar post.

The Interior
This home has three bedrooms, two bathrooms, a two car garage, and multiple storage closets! It is a great floor plan.

The front door is located in a small foyer with a coat closet.

Just off of the foyer is the living room with a tray ceiling and fan.

The living room is open to the kitchen and dining rooms. Look at that natural light! The flooring is a dark plank and the walls are painted a creamy white.

This kitchen has white upper cabinets and wooden lower cabinets. There is a island that is also a mid toned wood color. All of the pulls are black bar pulls.

The countertops are black leathered granite and will stand the test of time!

The kitchen sink has a window above it and plenty of counter space.

Next to the fridge is a pantry closet. We love all of this storage.

The dining room is next to the kitchen. The door to the garage is to the side of the dining room.

The garage fits two full sized vehicles.

This is your view walking into the home from the garage! The dining room is to the right, the kitchen to the left, and the living room straight ahead!

Down the hallway is the laundry room, bedrooms, and bathrooms.
The laundry room has a storage closet and the back door leading to the covered patio. The patterned tile floor adds a fun detail!

There is an additional storage closet in the hallway.

The guest bathroom has the same finishes as the rest of the home.
The two guest bedrooms have carpeted floors.

The primary bedroom has a view of the backyard. The tray ceiling brings your eye up making the room bright and spacious.

The primary bathroom and closet are through a sliding barn door.

The primary bathroom has a double vanity with two seperate mirrors.

There is a window above the toilet.

There is a full shower in the primary bathroom with a sliding glass door.

The primary walk in closet it in the bathroom. This cuts down on doors taking up wall space in the bedroom!








































Comments