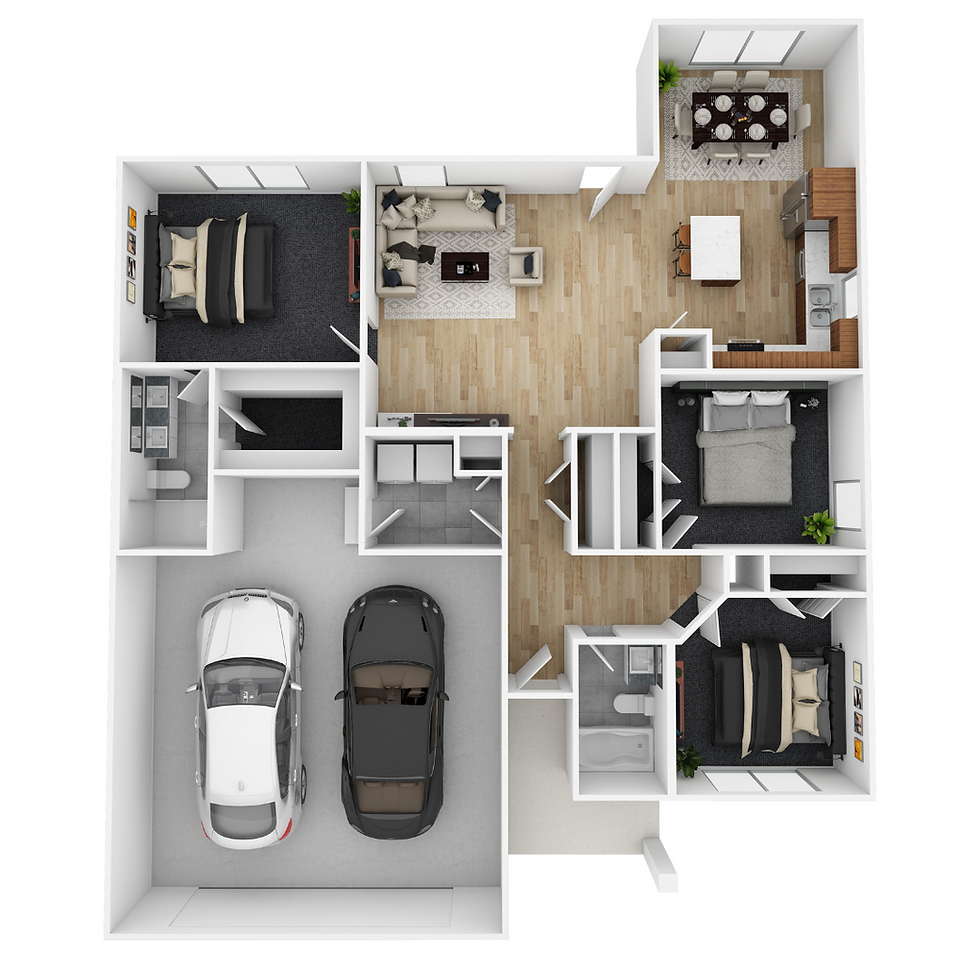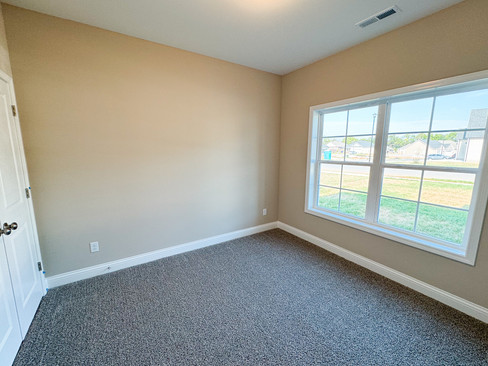McLellan Crossings 188
- Madi Phillips
- Sep 5, 2024
- 1 min read
Semi Custom Pin Oak Speaks Our Love Language!

The Exterior
This full vinyl siding home was a true semi custom build. The homeowners selected an olive and tan combination for the vinyl. This is a pretty warm green color.

The garage door is a panel style door in the color Desert Tan. There are two decorative light fixtures on either side of it.

The front porch has a custom cedar porch post. The front door is painted to match the garage door.

The Interior
This home is a Pin Oak floor plan. The Pin Oak is one of our most popular plans. It has three bedrooms, two bathrooms, and a two car garage.

Entering the home, you see a foyer that leads to the open concept living space.

The living room has a tray ceiling. These home owners selected a dark flooring.

The kitchen has a dark wooden cabinet.

The granite countertops pop in the space! This kitchen is complete with a pantry closet.

The kitchen island has added seating and countertop space.

The dining space is tucked behind the kitchen. It has a pretty chandelier.

The living space has the back door that leads to the patio.

The primary bedroom is off of the living room.

The primary bathroom has a double vanity and shower.

The primary walk in closet has great storage!
The two guest bedrooms are at the front of the home.

The guest bathroom has finishes that match the rest of the home.

The laundry room has a storage closet and shelving.

The two car garage is ready to store vehicles and moving supplies!








Comments