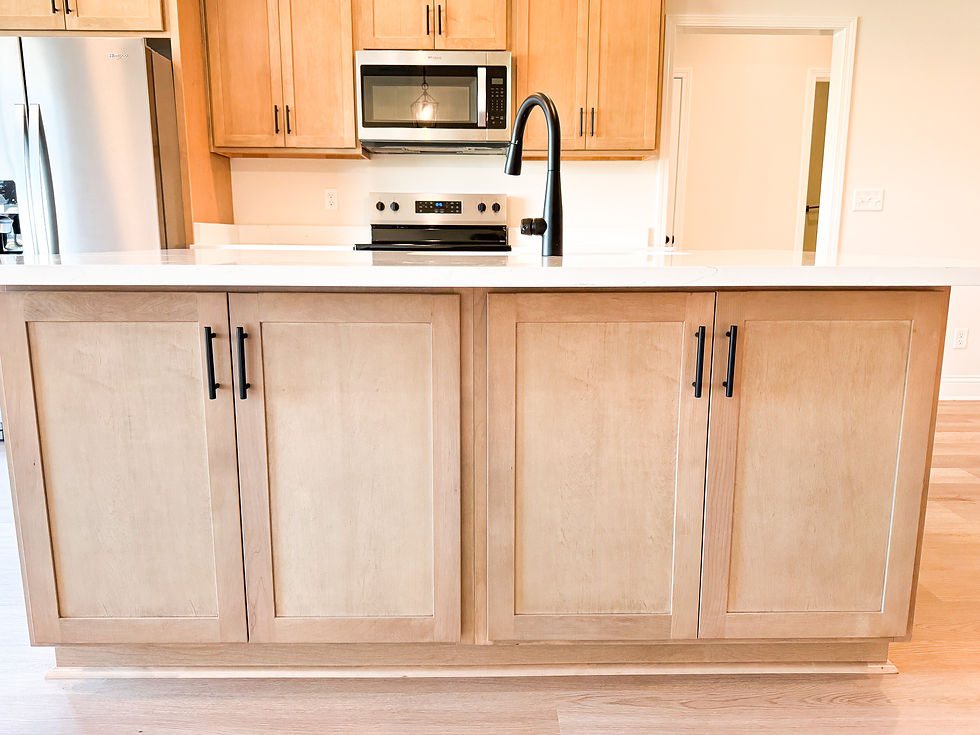McLellan Crossings 296
- Madi Phillips
- Oct 9, 2024
- 2 min read
Warm and cozy vibes in this beautiful home

The Exterior
This home has a full brick exterior. It is on a spacious corner lot!

The garage door is a panel style door in the color bronze. The gable above the garage door has accent shakes.

The wide front porch has custom cedar posts.

These custom cedar board and batton shutters make the home feel cozy.

The brick is Pinehall Marshton. We used ivory mortar to bring out the light colors in the brick.

There is a back patio that has morning shade. The sod is looking great!

The Interior
This Claiborne floor plan home has four bedrooms, two bathrooms, and a two car garage.

This home has a true foyer entryway.

Walking through the foyer, you enter the open concept living room.

This living room shows off the light colored floors and creamy walls.

The kitchen has natural brown cabinetry.


The kitchen island has additional storage under the bar. This is the perfect space to hide things you don't frequently use!

The home has beautiful white quartz countertops.

The kitchen stink is stainless steel and all of the appliances were included in the home.
The dining room is behind the kitchen and has lots of natural sunlight.

There is a pantry closet to store all of the snacks!

The laundry room is painted a cool Evergreen Fog. It has bold patterned tile flooring and cabinetry.

The primary bedroom has carpeted floors and plenty of storage!

There is a sliding barn door leading to the bathroom.
The primary bathroom has a double vanity with quartz countertops. There is a linen cabinet next to the vanity.

The primary shower includes a glass door with black trim.
The primary bedroom features two walk in closets!
The three guest bedrooms are on the opposite side of the home.
The guest bathroom is painted the same green as the laundry room. There is an additional linen closet in the hall.


























































































Comments